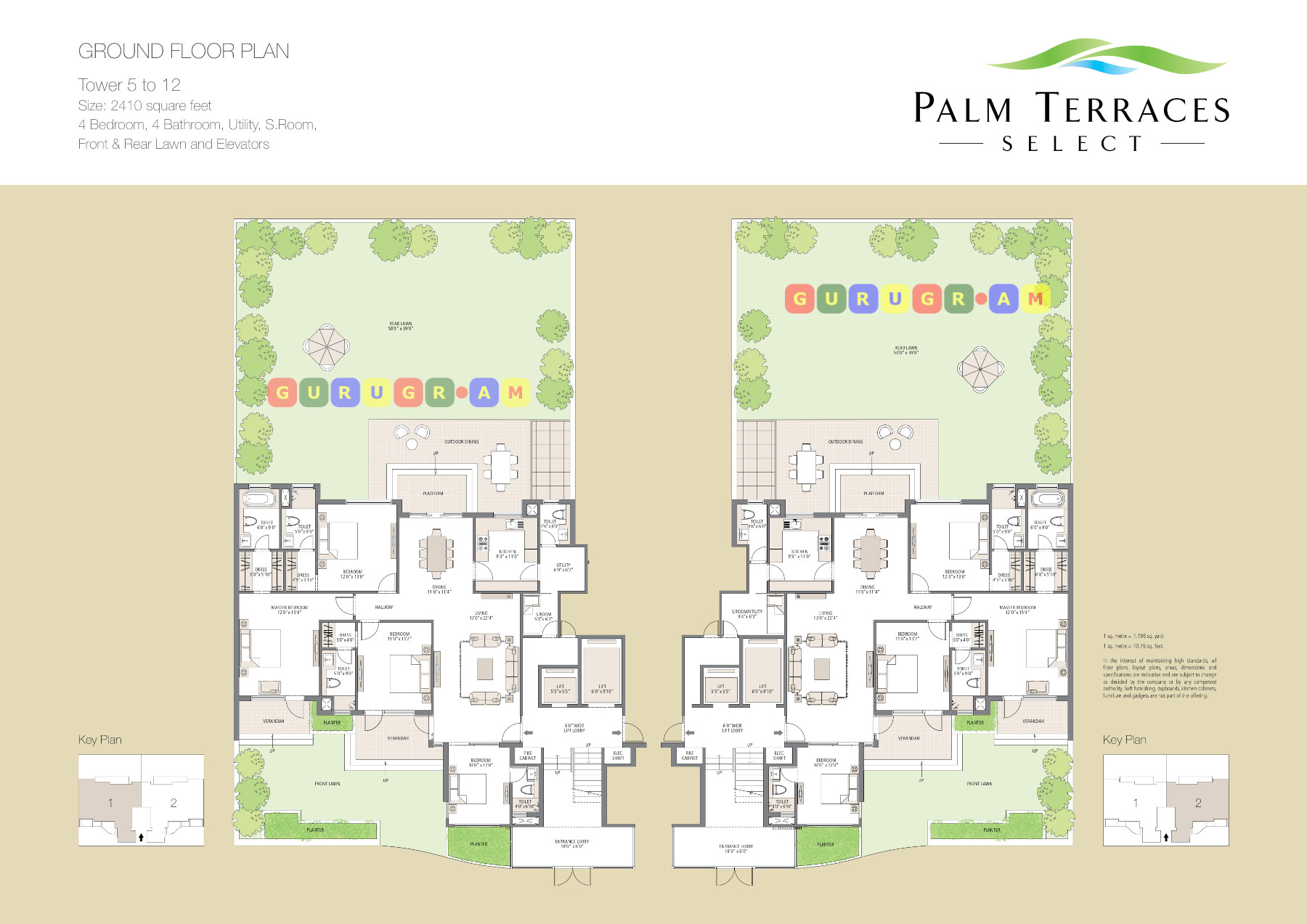Palm Terraces Select
4BHK - GF Layout Plan

[{"src":"/images/palm-terraces-select/images/palm-terraces-select-4bhk-GF-apartment-layout-plan.jpg","w":1800,"h":1273,"title":"Palm Terraces Select Typical 4BHK Apartment Layout Plan (Ground Floor)"}]