Mahindra Luminare
Sector-59, Gurugram
Mahindra Luminare is located at Sector-59, Gurugram which come with wrap around Balconies and Panoramic Views. Every 3bhk, 4bhk and penthouse is a Corner Apartment. Here you step off the lift into the private lobby.
Modern Luxury Apartments are fitted with Double Glazed windows, VRV AC Systems, Modular Kitchen & LPG Pipeline.
Layouts / Images
Site & Apartments
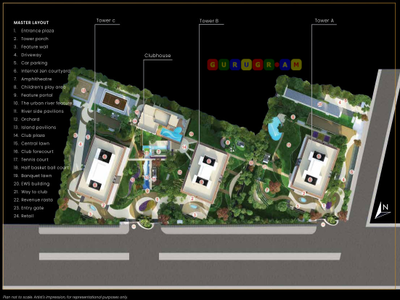
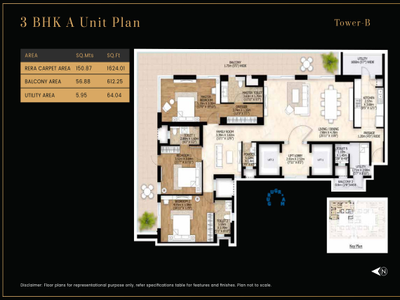
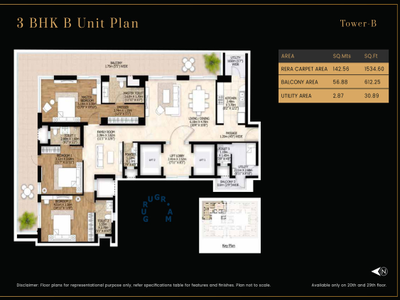
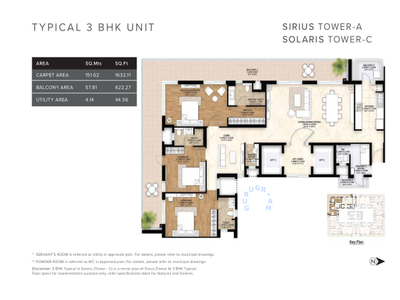
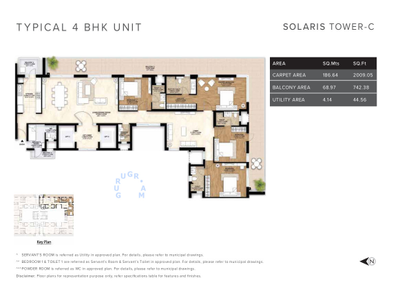
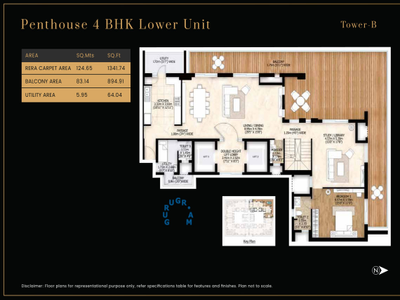
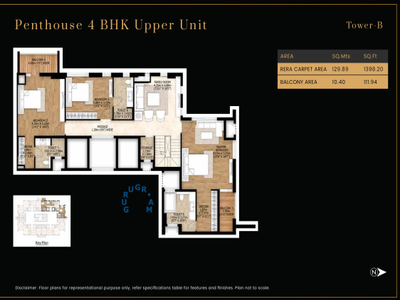
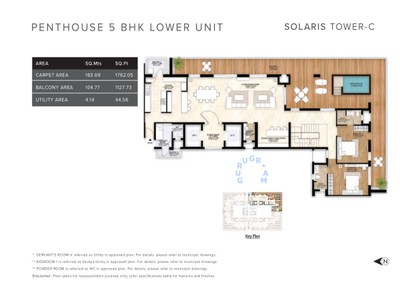
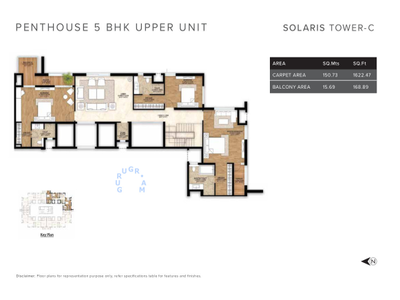
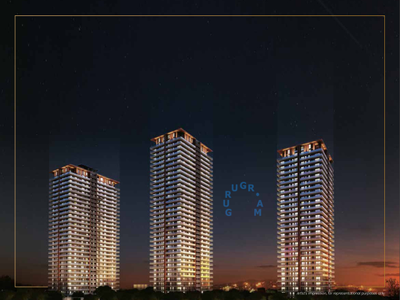
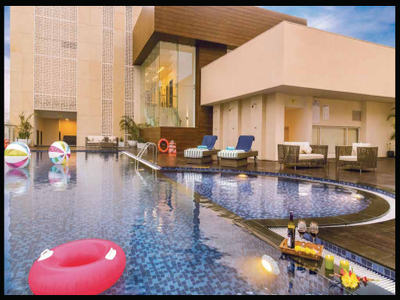
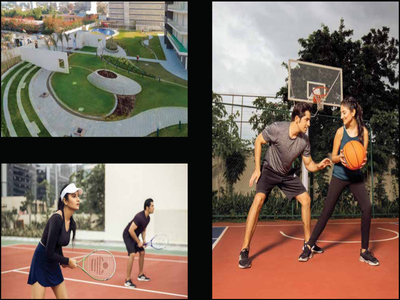
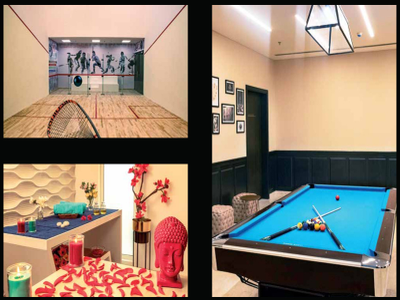
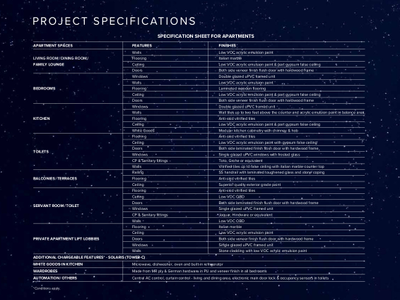
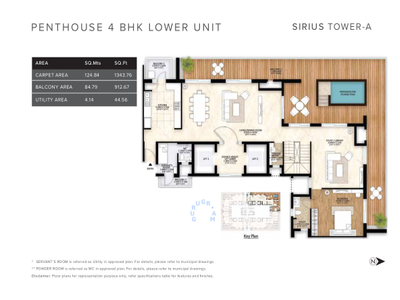
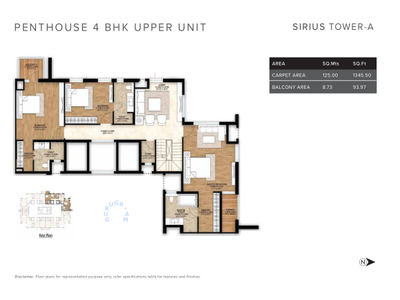
Highlights
- Club & Swimming Pool
- Private Lift Lobbies
- VRV AC Systems
- 3 Tier Security System
- Gymnasium
- Tennis, Squash & More..
Special Features
- Wrap Around Balconies
- Modular Kitchen
- Double Glazed Windows
- LPG Pipeline
- Master Bedroom with walk-in closet area
- Attached servant room with separate entry
- Floor to floor height of 10'6'