The Ivy
Sector-28, Gurugram
Highlights
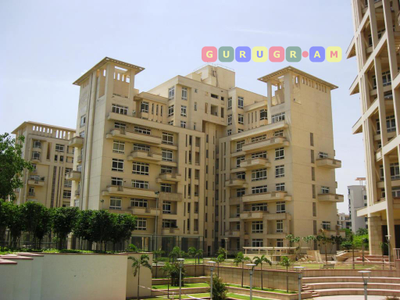
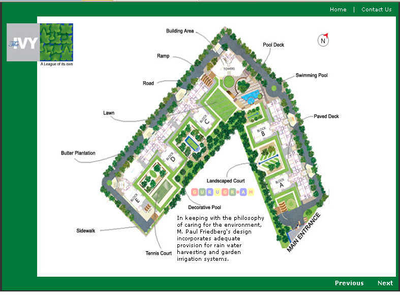
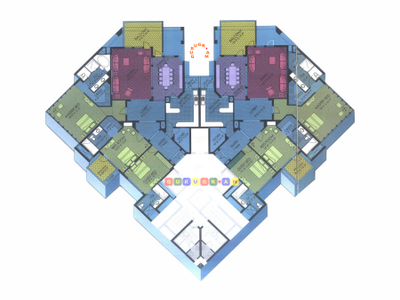
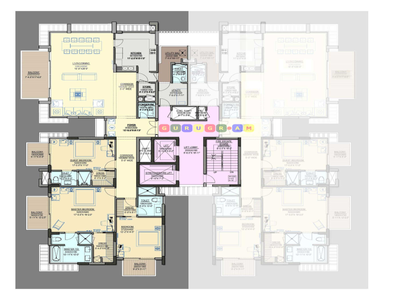
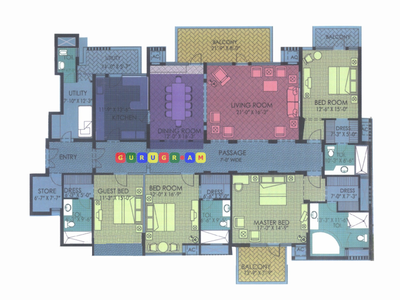
[{"src":"/images/the-ivy/images/the-ivy-building.jpg","w":1024,"h":768,"title":"The Ivy Building Image"},{"src":"/images/the-ivy/images/the-ivy-site-layout-plan.jpg","w":787,"h":528,"title":"The Ivy Tentative Site Layout- Tower A to F"},{"src":"/images/the-ivy/images/the-ivy-3bhk-apartment-layout-plan-01.jpg","w":1800,"h":1387,"title":"The Ivy 3BHK Apartment Layout Plan, Tower F"},{"src":"/images/the-ivy/images/the-ivy-3bhk-apartment-layout-plan-02.jpg","w":1800,"h":1800,"title":"The Ivy 3BHK Apartment Layout Plan, Tower G"},{"src":"/images/the-ivy/images/the-ivy-4bhk-apartment-layout-plan.jpg","w":1512,"h":1092,"title":"The Ivy 4BHK Apartment Layout Plan, 3880 Sq Ft Approx"}]
Highlights
- Secured Gated Complex
- Swimming Pool
- Gym & Sports Facilities